Daijiworld Media Network – Mangaluru (SS)
Mangaluru, Oct 29: A 90-year-old villa in Mangaluru has been restored to its former grandeur thanks to city-based Hiraya Design Studio's painstaking efforts.
The studio has customised every design element of the Mangaluru style villa and family home of Apeksha Naik, architect and founder of Hiraya Design Studio into a space filled with nostalgia for the family.





















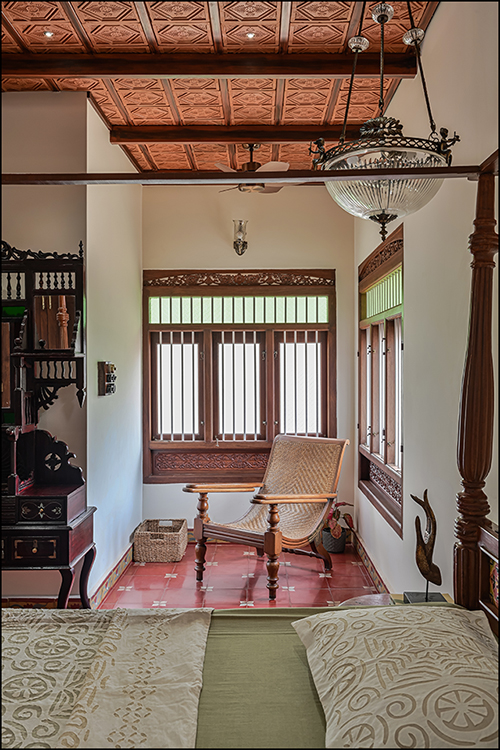


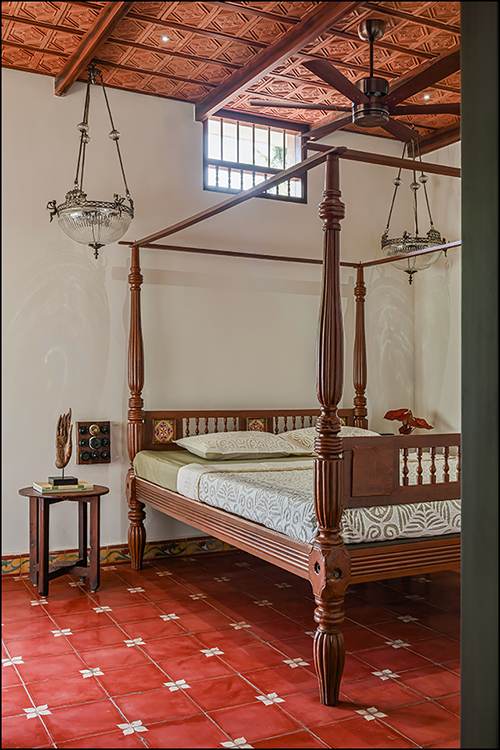
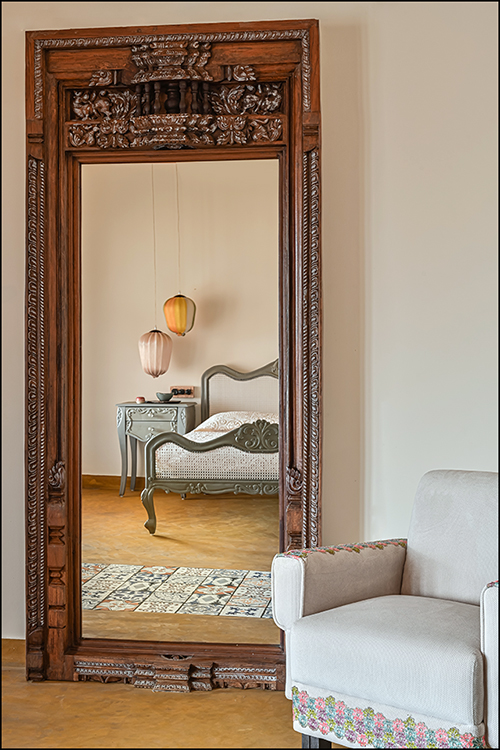



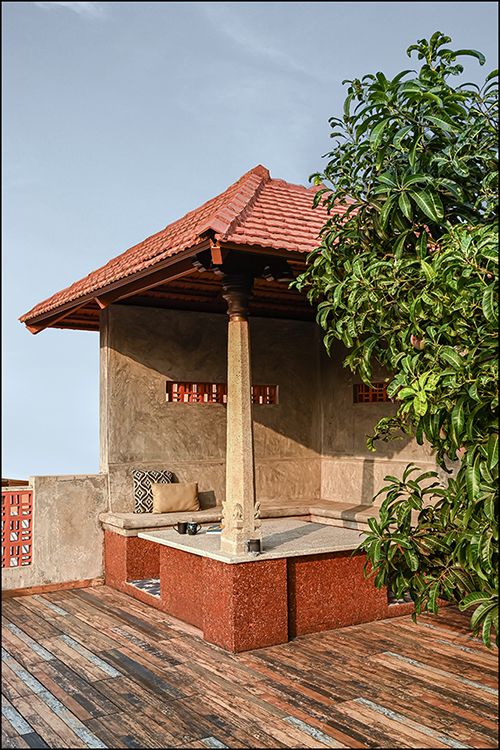








The villa after renovation







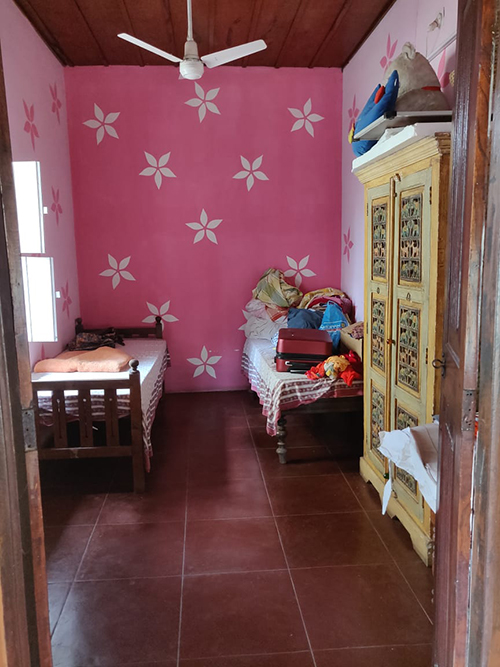
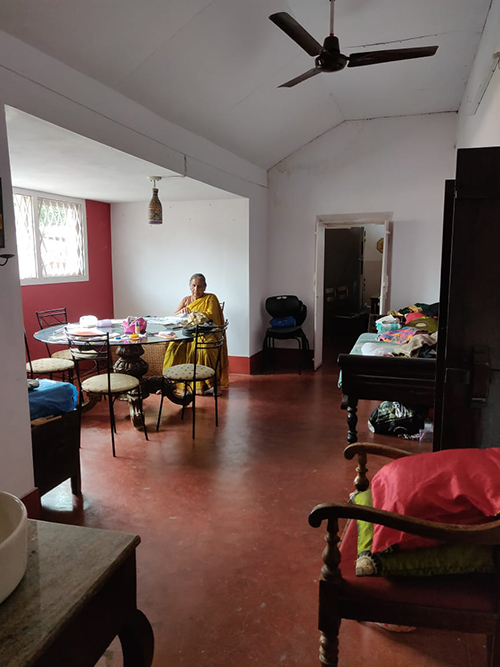


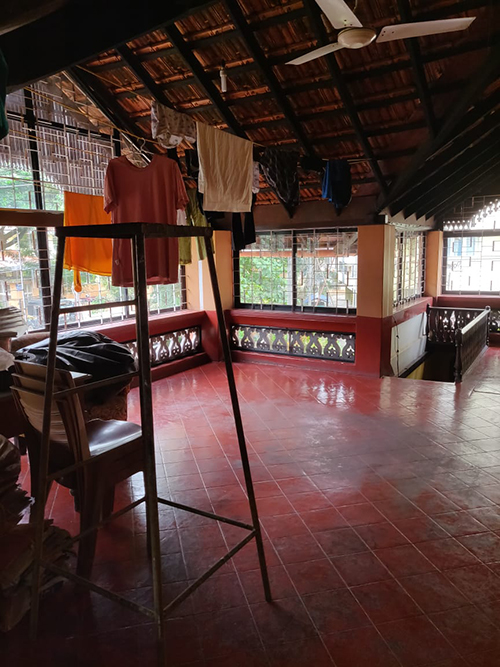



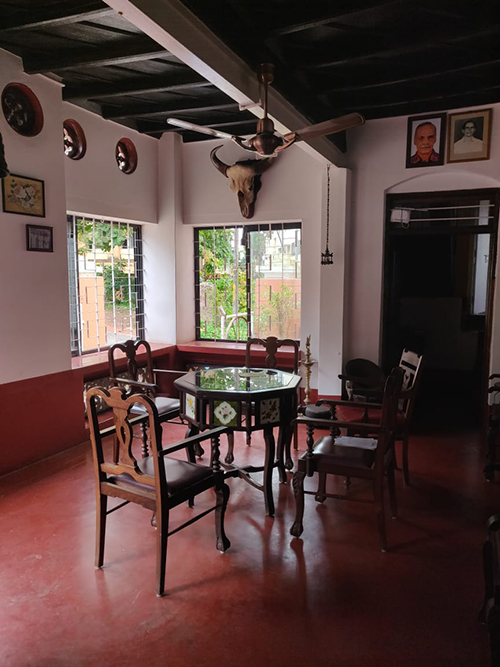



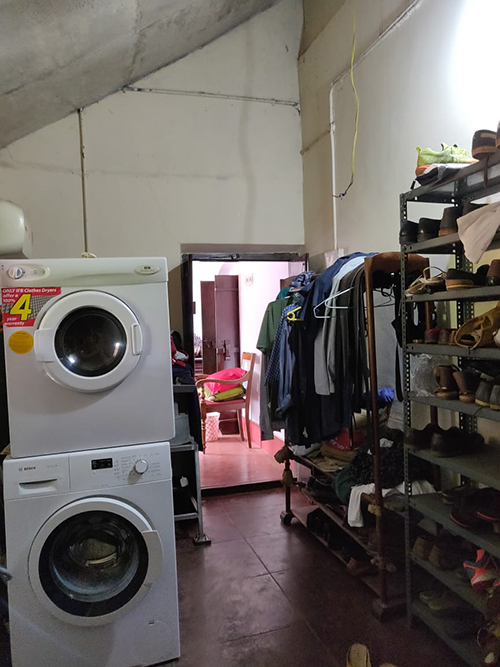
Before renovation

Architect Apeksha Naik
The villa is located in a quiet residential area in Mangaluru and was owned by Apeksha Naik's father's paternal uncle. Recalls Apeksha Naik, "As my father was attached to this villa, in 1987, my grandfather decided to buy it for his son. This is where my brother and I have grown up."
The entire roof was covered using Mangaluru tiles which ensured that the interiors stayed cool. When it came to the walls of the villa, they were built of mud and plastered with lime, egg and jaggery. Wooden rafters filled with mud over which red oxide flooring was laid made up for the slab above the ground floor. For security reasons, the open portico area which was used as a gathering place was covered with grills.
The reasons for taking up the renovation work of the villa were many. The red oxide floor was losing its stain and texture and there was inadequate lighting and to top it all the structure had weakened with the mud walls creaking. The theme of the house was not met with the addition of new furniture and as such there were no attached baths or wardrobe spaces in the bedrooms.
As part of the renovation project, initially a car porch was developed and a built-in outdoor seating was built at the house entrance. All the interiors and some portions of the exterior were being reconfigured including breaking down the wall that separated the dining and kitchen area to form an open kitchen. A slab was raised to make room for a wardrobe and a bath in two bedrooms on the first floor above the dining room. Two large bedrooms were created after bringing down the walls of the three bedrooms on the first floor. A slab of the same height was built on the ground floor in the primary suite in the form of an extension and the clothes drying area.
Architect Apeksha Naik travelled to remote places of the country in a bid to customise most of the materials that were neither available nor obtainable locally which became the real challenge for renovating the villa. Besides, getting skilled labour for refurbishing and strengthening the structure was quite a challenge.
Apeksha Naik travelled to Athangudi village to buy handmade tiles and sourced green flora glass seen in old Chettinad homes for using them in a section of the grill design on the facade wall. The customisation effort of the large part of this 4,080 square foot villa also included the flooring needs.
Apeksha Naik says most of the materials used were handmade with earthy tones which helped the villa retain its traditional and cosy feel. As for the colours she says primary ones were used majorly and were toned down with natural hues of wood. While laterite blocks were used for thermal insulation, lime plaster was used for walls and wood for the arches, pillars and concrete jaali.
Some household articles and unusual pieces have been restored and cycled by architect Apeksha Naik into furniture and accessories such as an antique door into an dining table top, an antique temple door frame into a full length mirror, wooden boxes as boards for antique switches, a temple carving into a key holder, an urli for plants from an old grinding stone and an heirloom cradle mounted with a marble top into a centre table.
Apeksha Naik's family did not want to part ways with some traditional and heirloom furniture pieces such as the sofas and the single seaters. The sofas of the Mangaluru style and seaters were upholstered again and used in the living room. Similarly, an antique mirror is kept in the main bedroom along with two study units. The bed and side tables used in Apeksha Naik's bedroom conformed to the neo classical design and were tailor-made to follow the designs that adorned the rest of the house.
Contact:
Watch video: